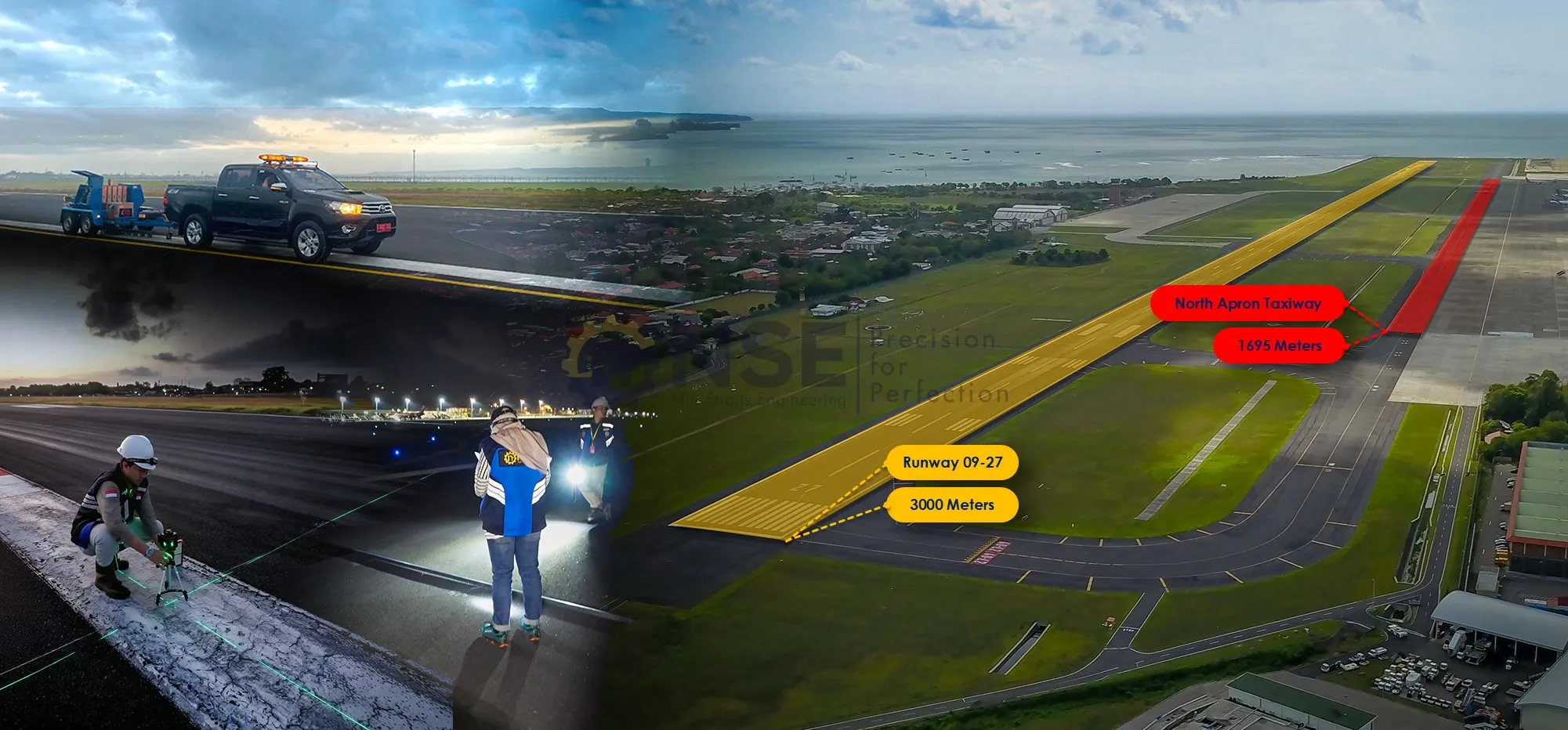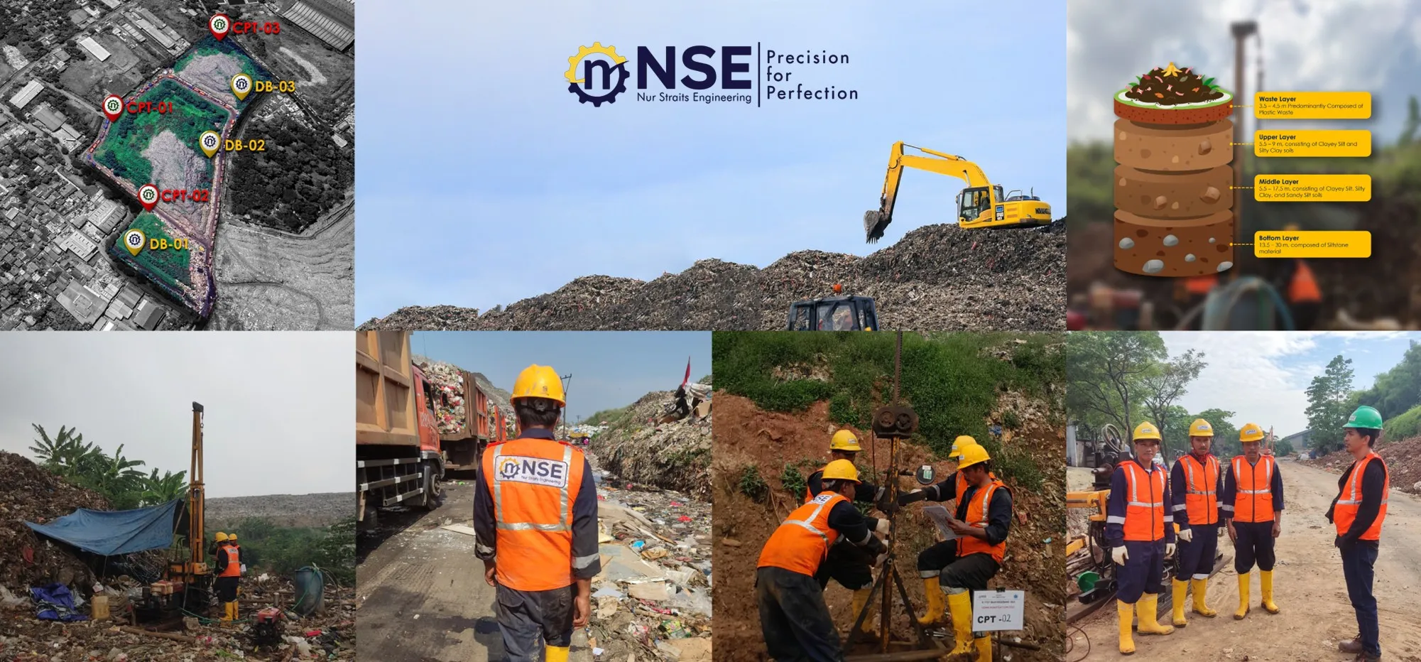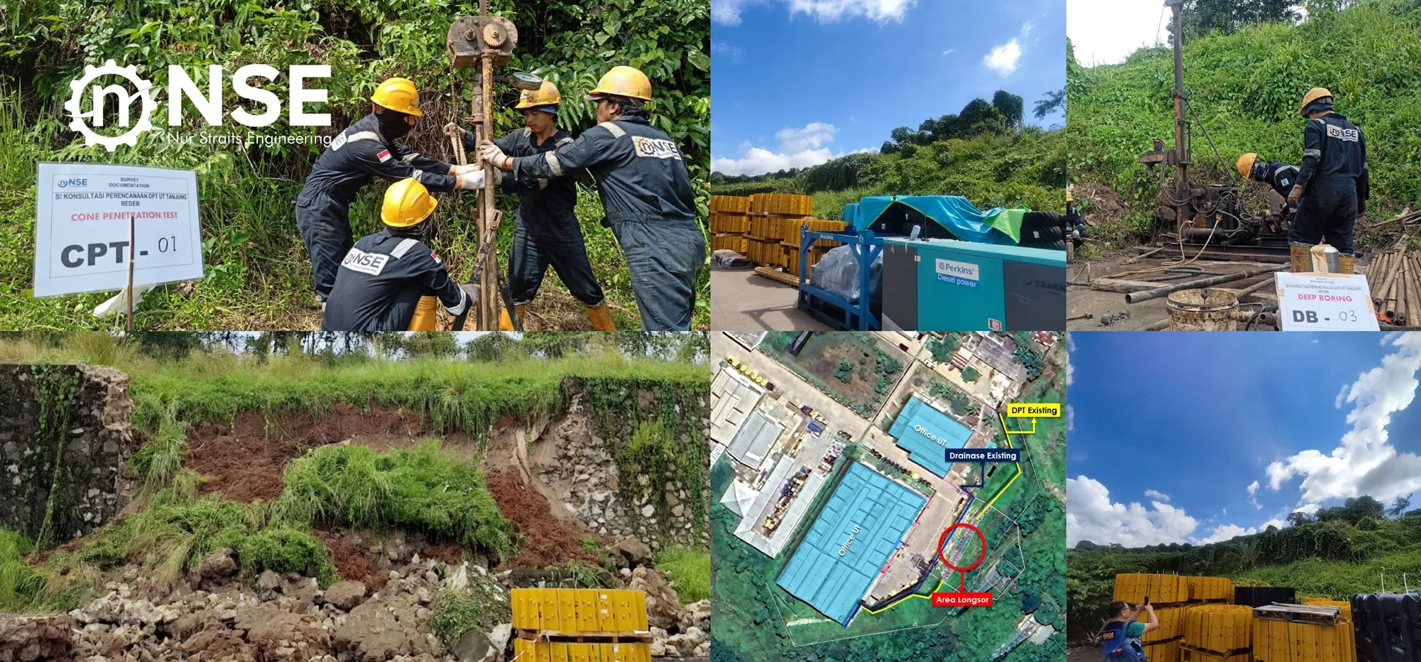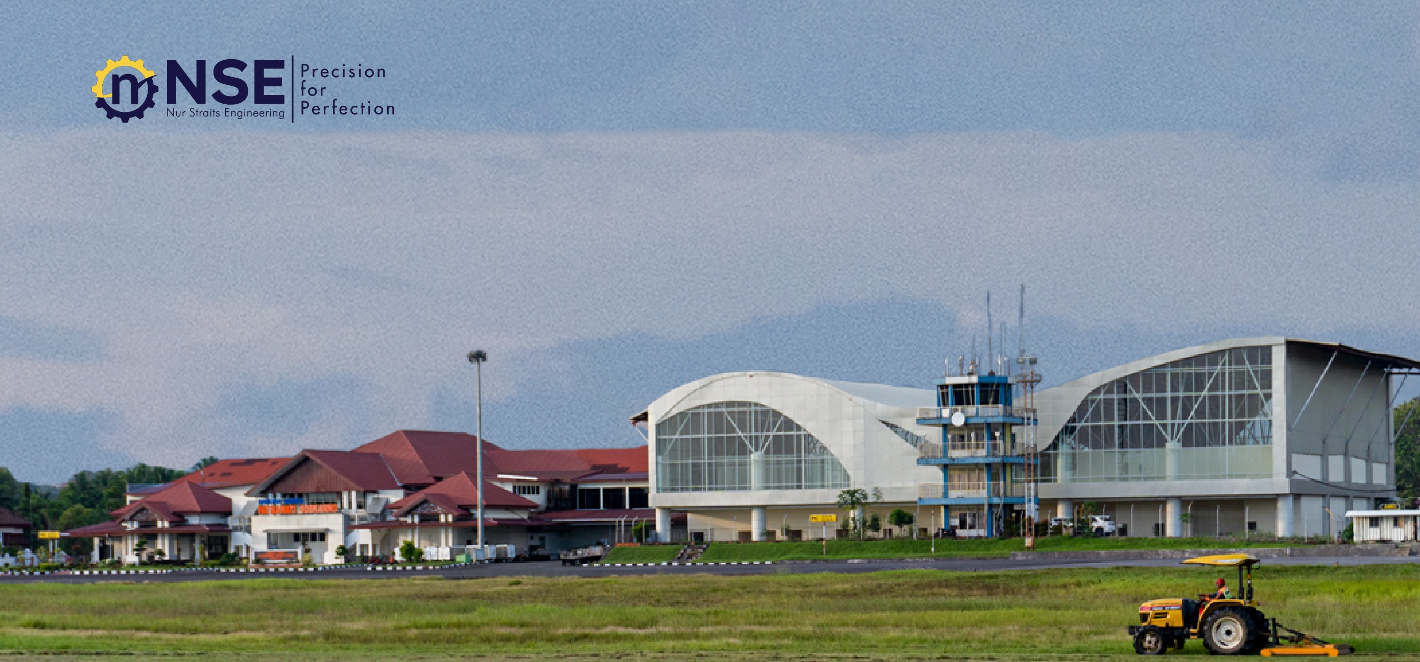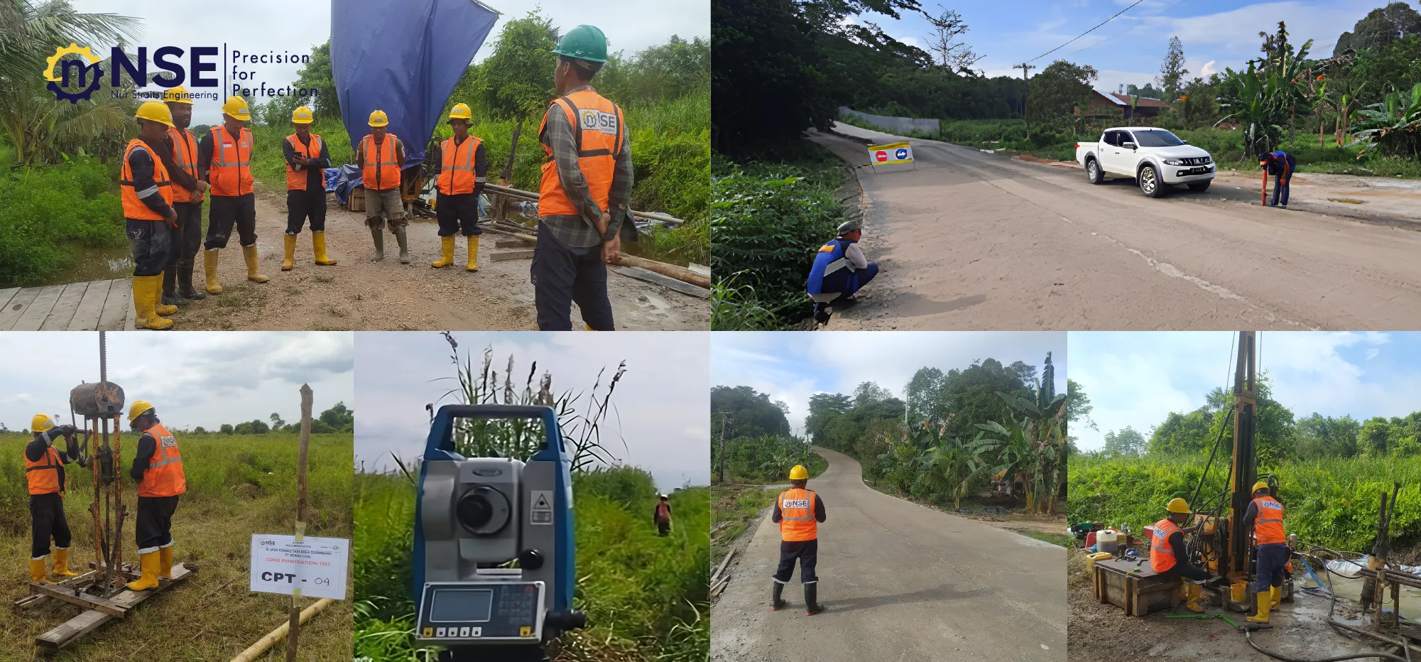Basic Design of Hajj Facilities at PT Angkasa Pura II Embarkation Airport
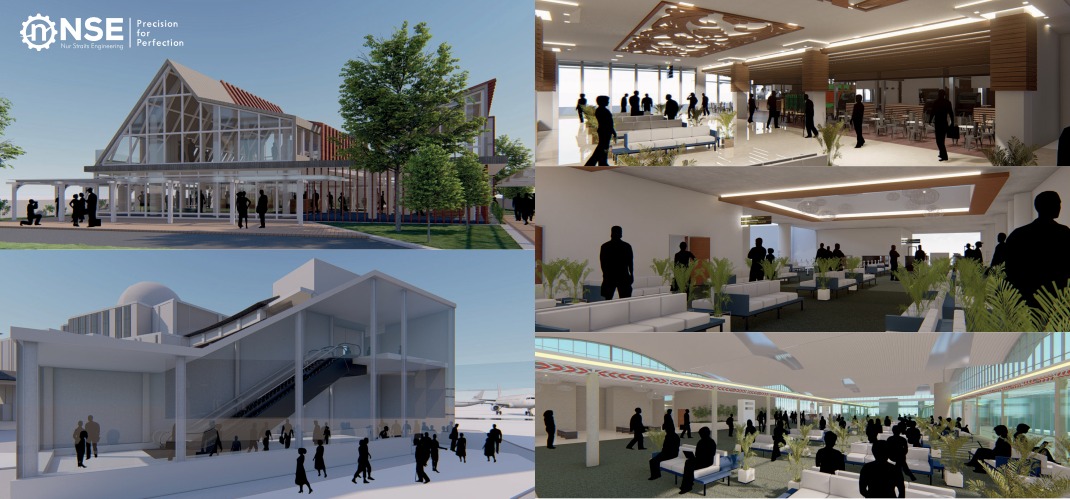
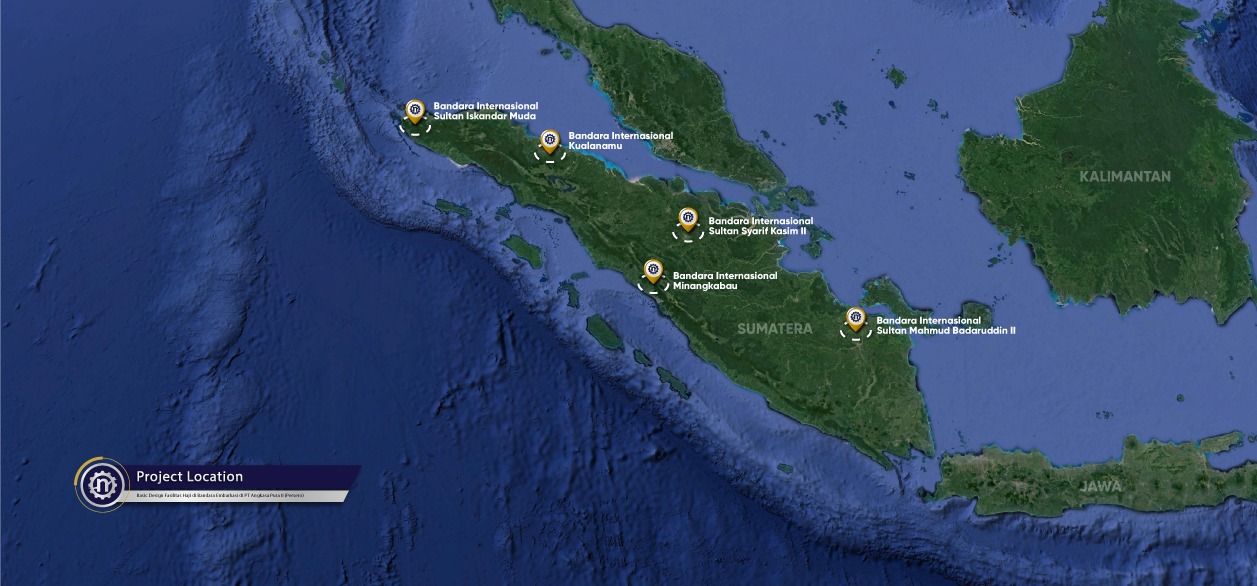
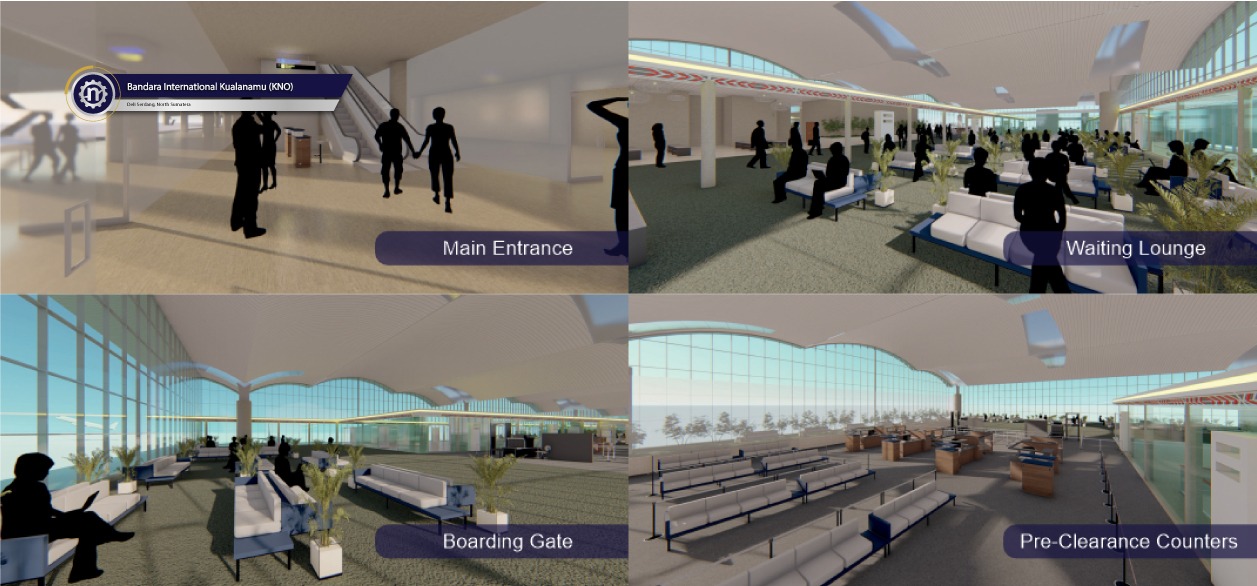
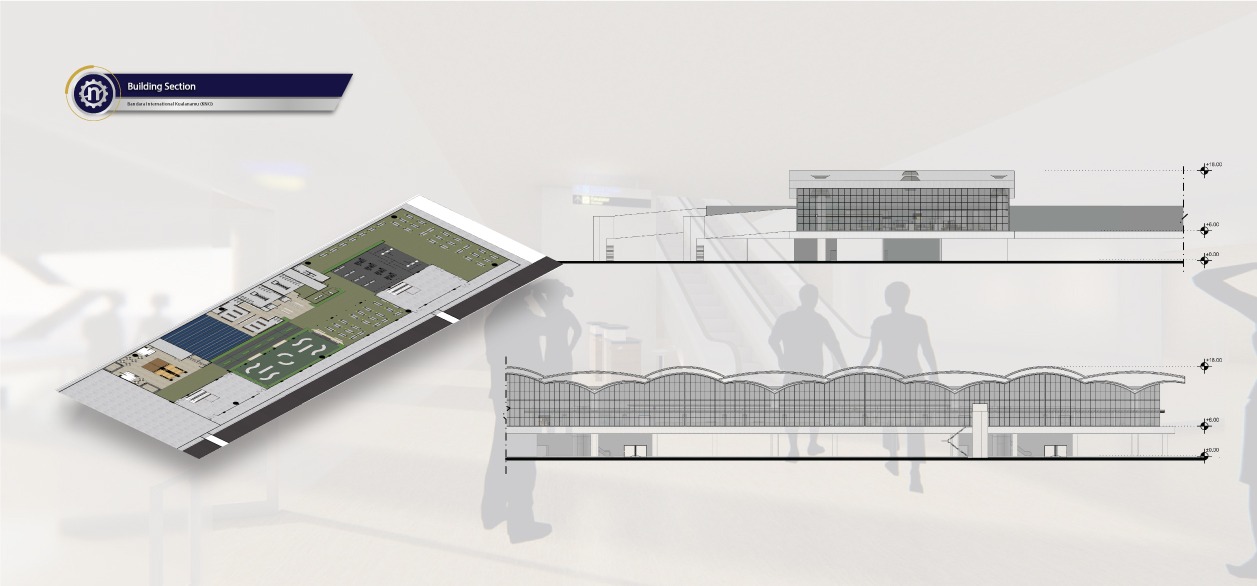
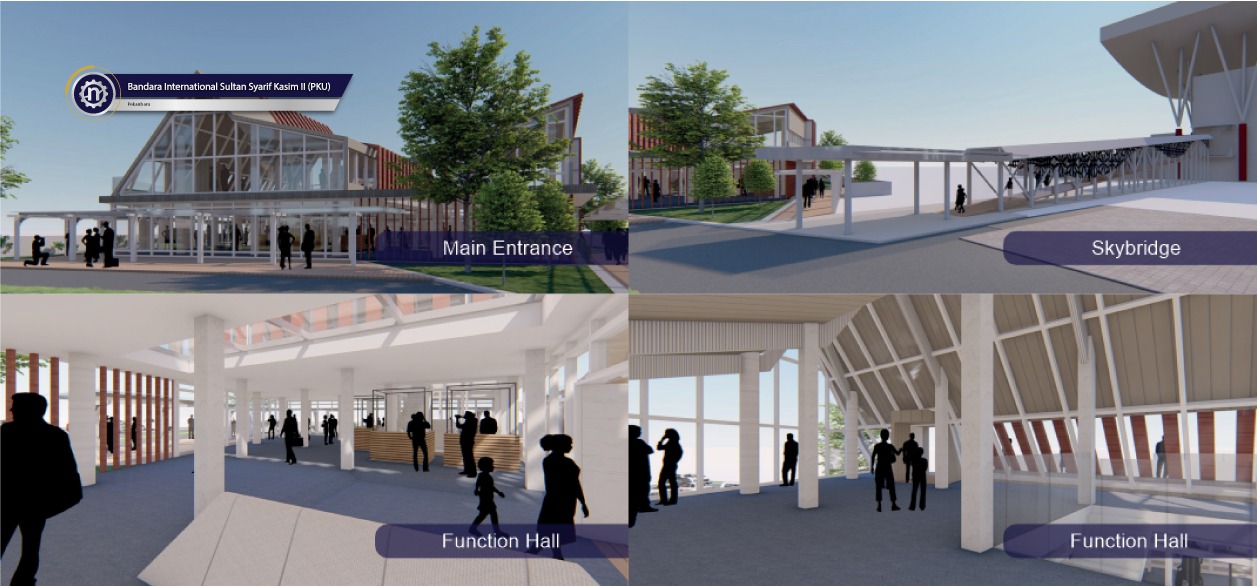
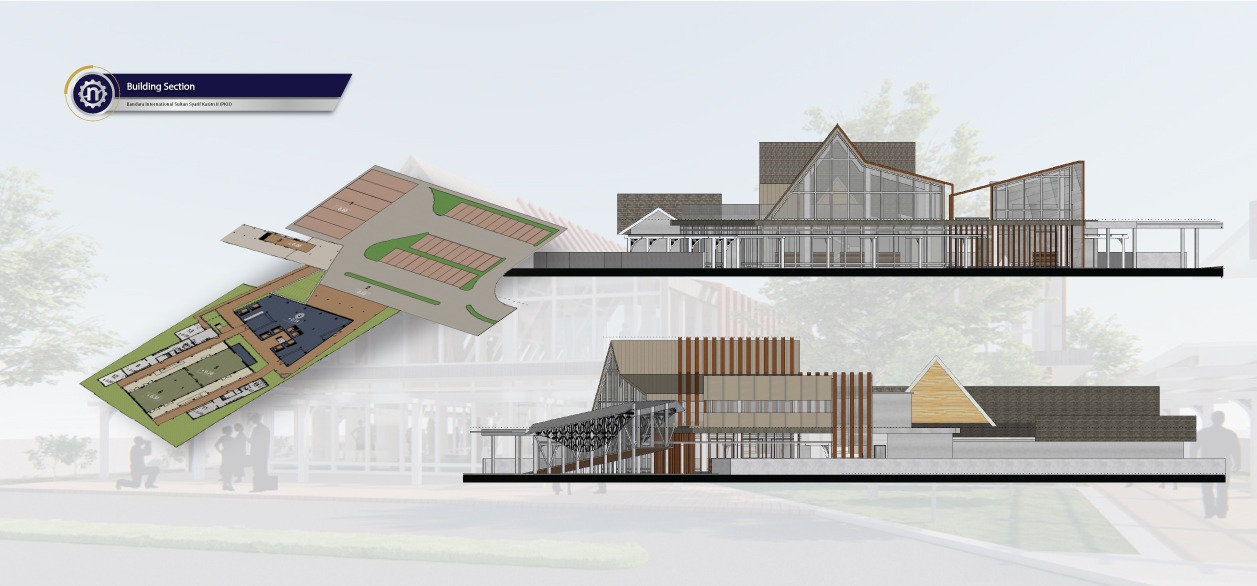
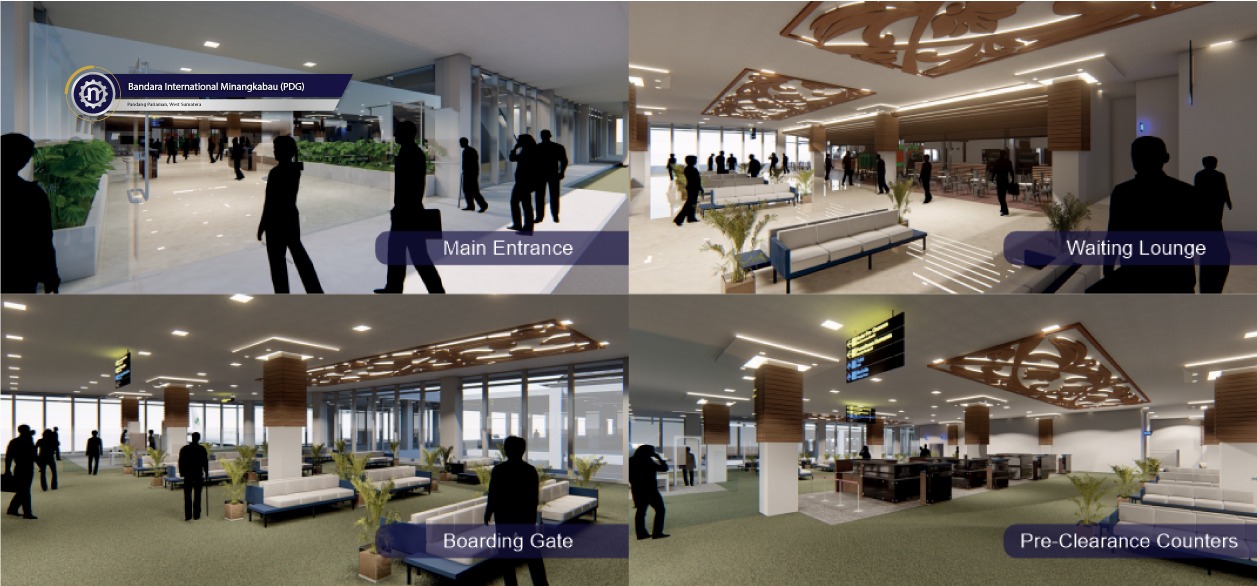
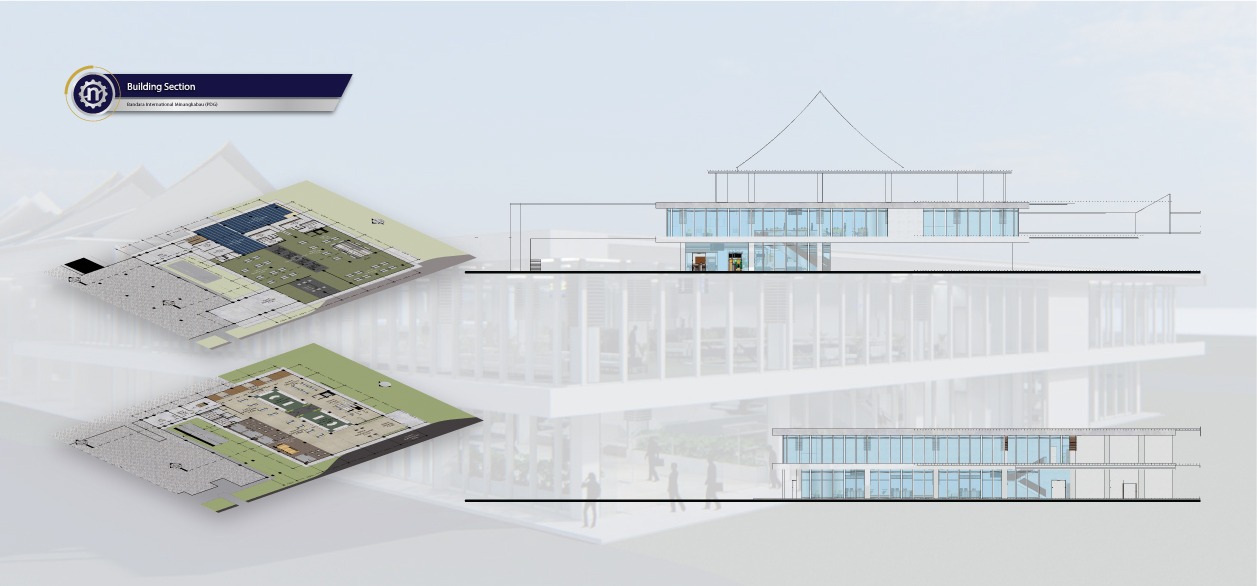
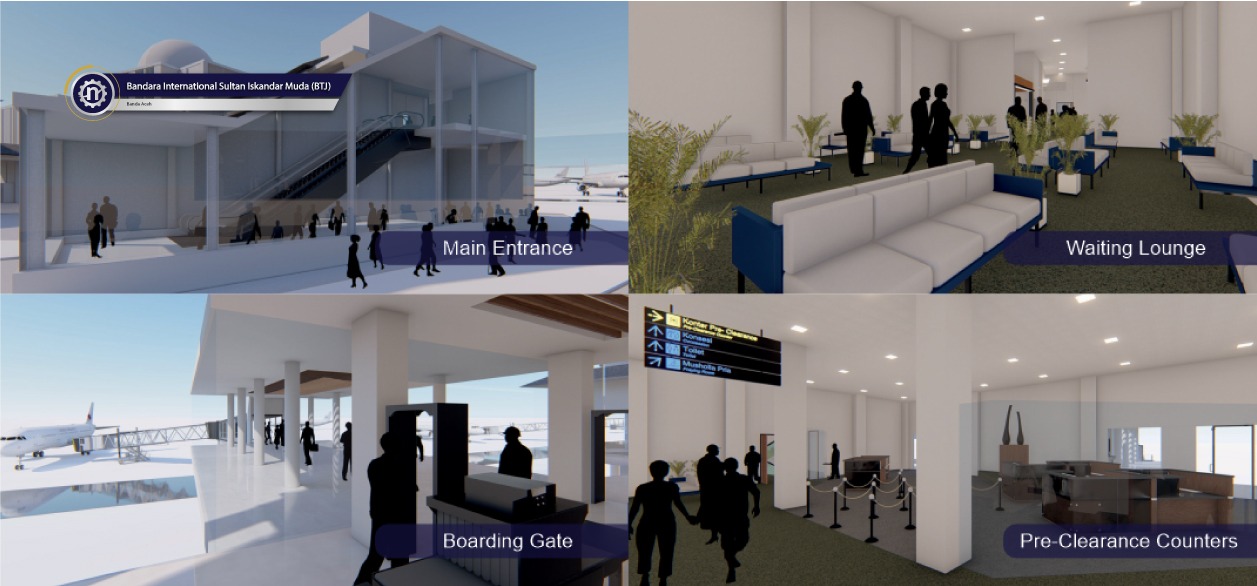
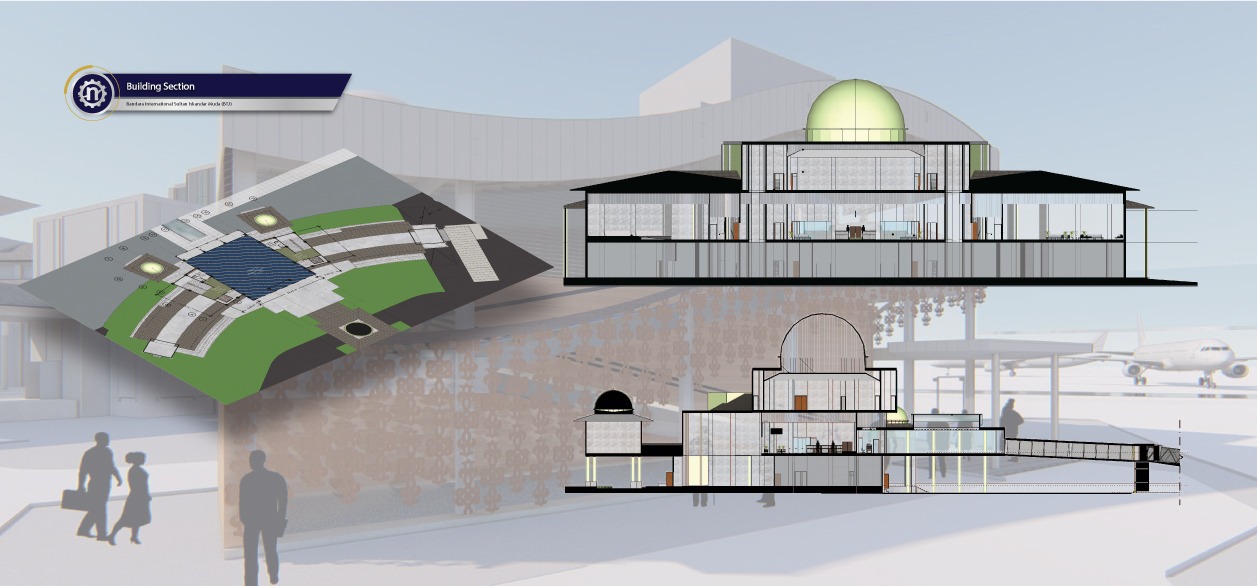
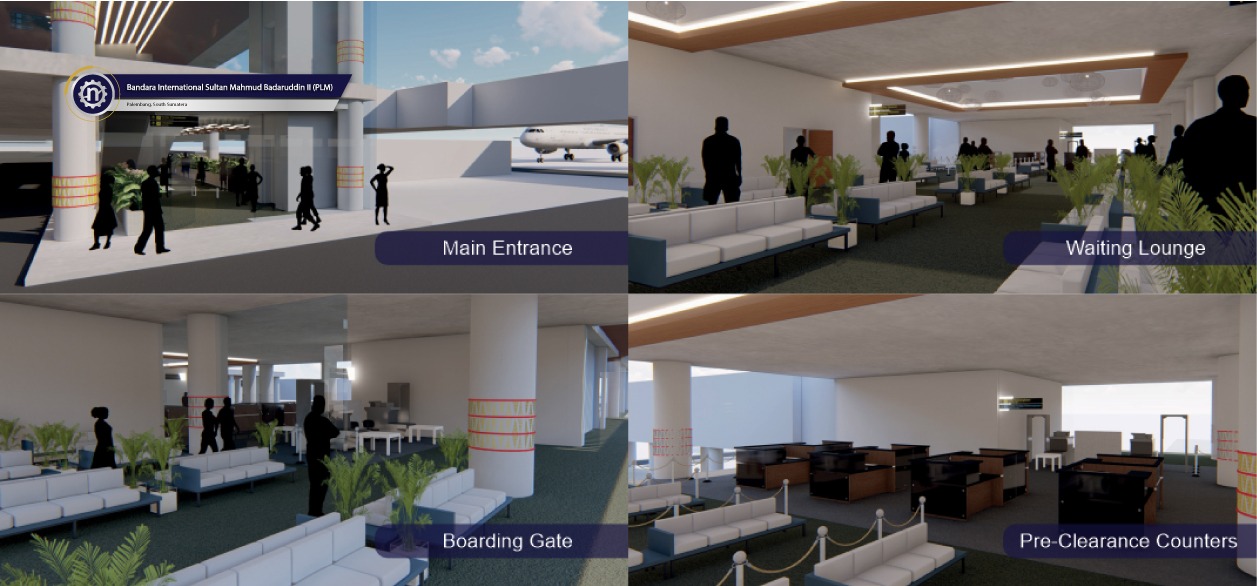
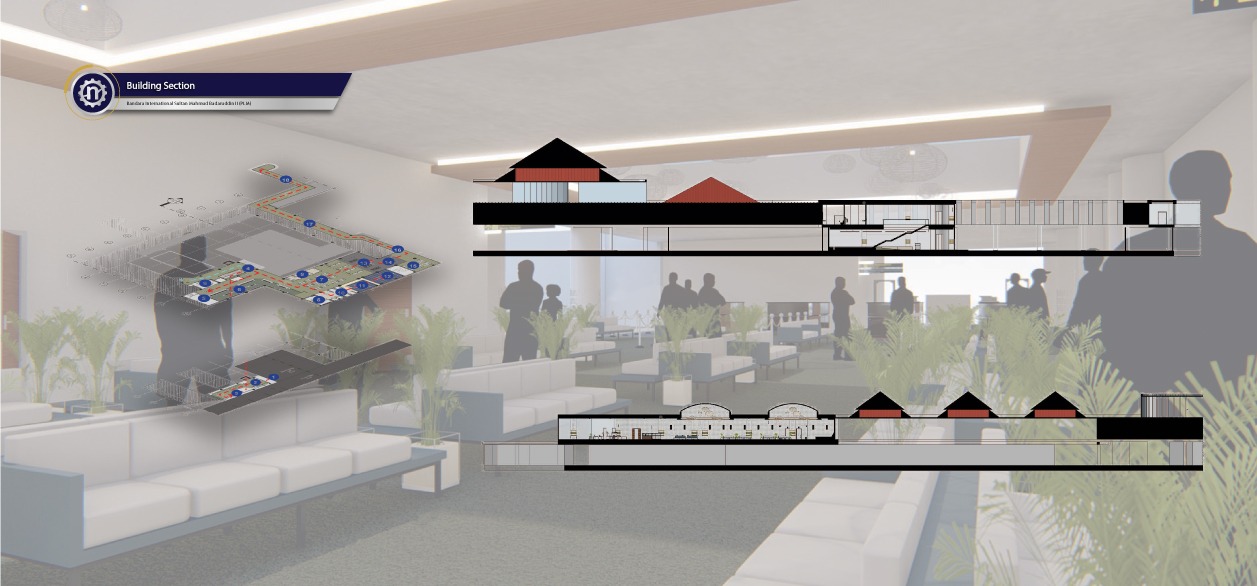
-
Project Name
Basic Design Fasilitas Haji di Bandara Embarkasi di PT Angkasa Pura II
- Client PT. Angkasa Pura II
- Location PT Angkasa Pura II Airports
- Time Frame 2019
-
Scope of work
Basic Design of Hajj Facilities at the Embarkation Airport is to design the facilities needed by Hajj pilgrims when they arrive at the embarkation airport to take off and return to their homeland. The locations are at 5 (five) embarkation airports managed by PT Angkasa Pura II including Kualanamu International Airport, Sultan Iskandar Muda International Airport, Minangkabau International Airport, Sultan Mahmud Badaruddin II International Airport and Sultan Syarif Kasim II International Airport. General concept design approach is green architecture, Islamic, inclusive design, modern, locality and sustainable.
Scope of work of this project are site assessment survey, field survey, secondary data inventory, forecast calculation of Hajj pilgrims, Passenger simulation with the FLEXSIM software / in-house program, Calculation of Space Requirements, Basic Design for Embarkation Airport (architecture, interior, landscape, structural, mechanical-electrical-electronics-plumbing) and prepare Basic Design Documents (Detail calculation of capacity, facility and forecast; Study, calculation and simulation of passenger movement; Basic design drawings; 3D Animation; Work staging implementation method).
